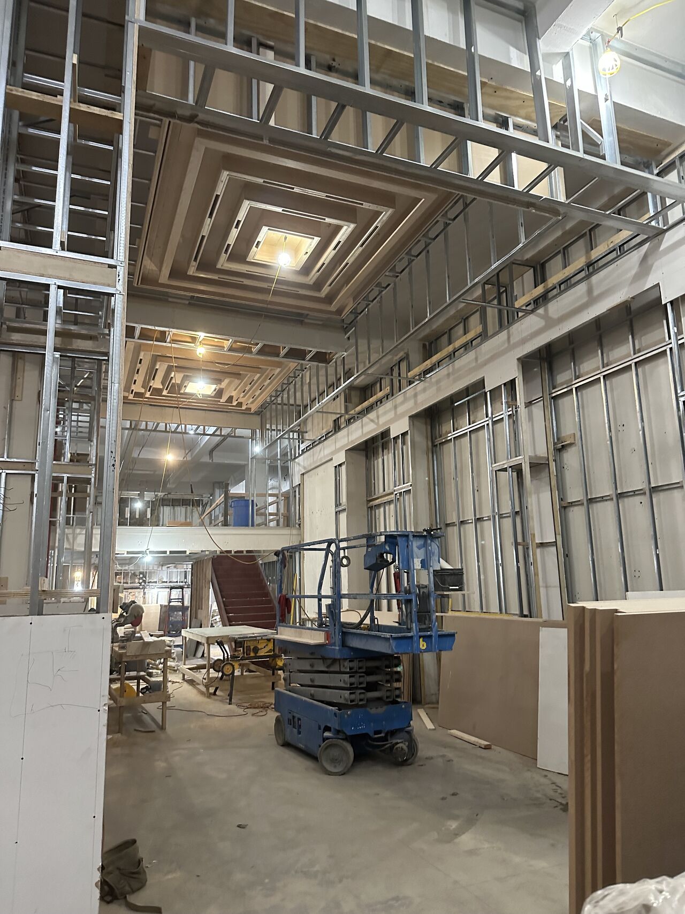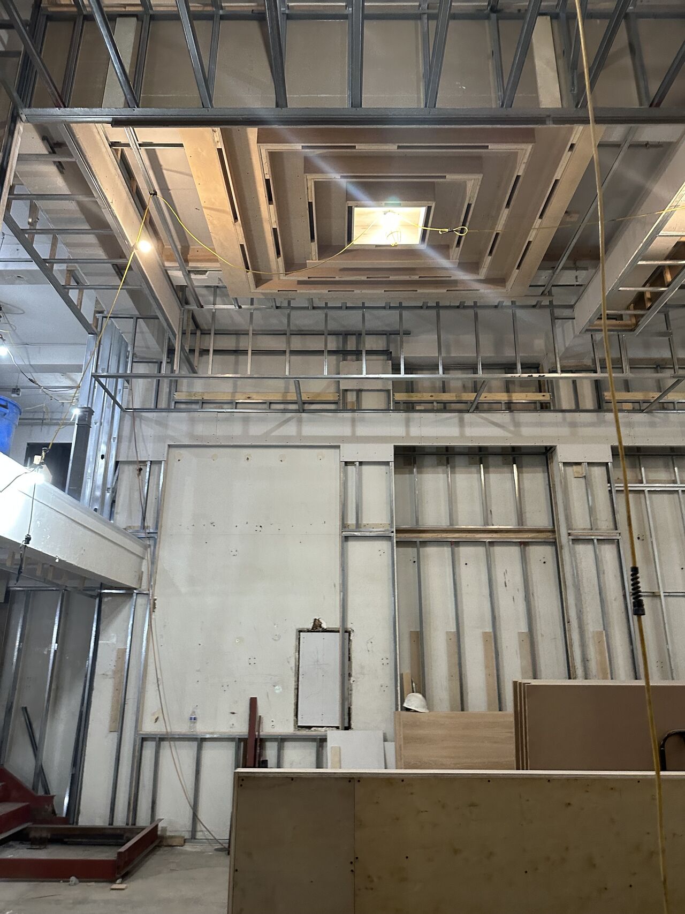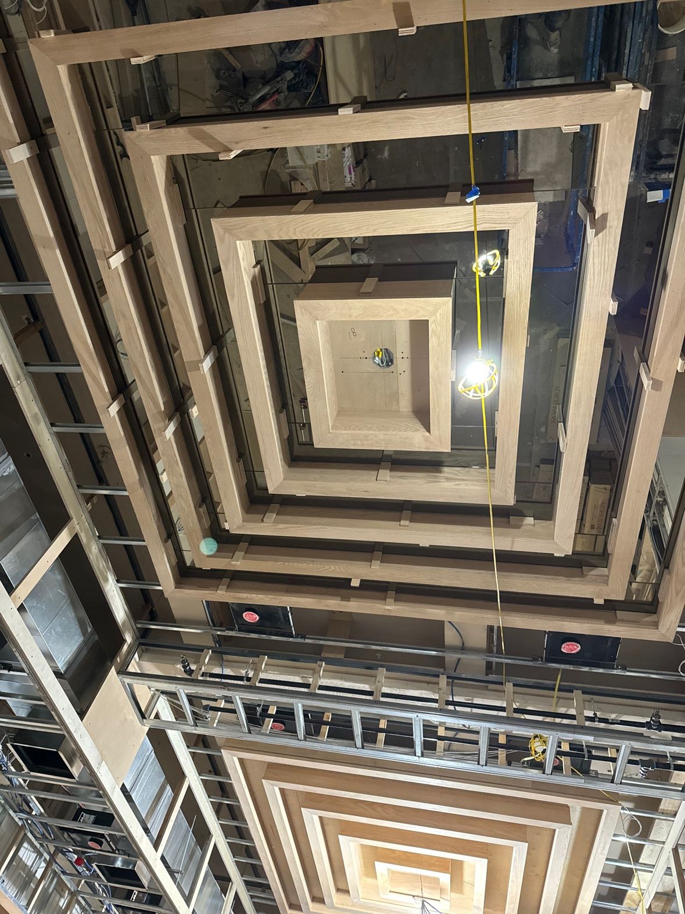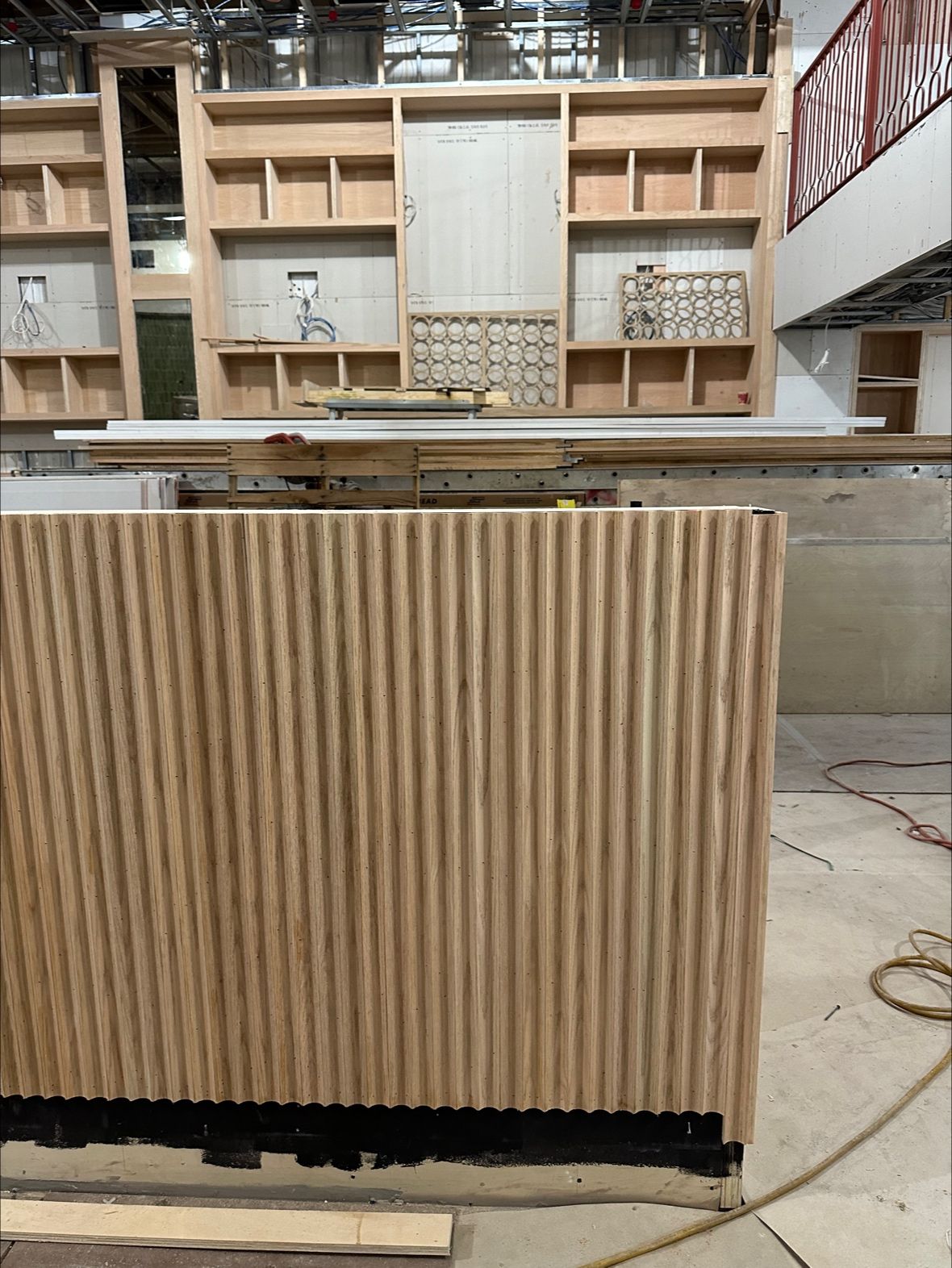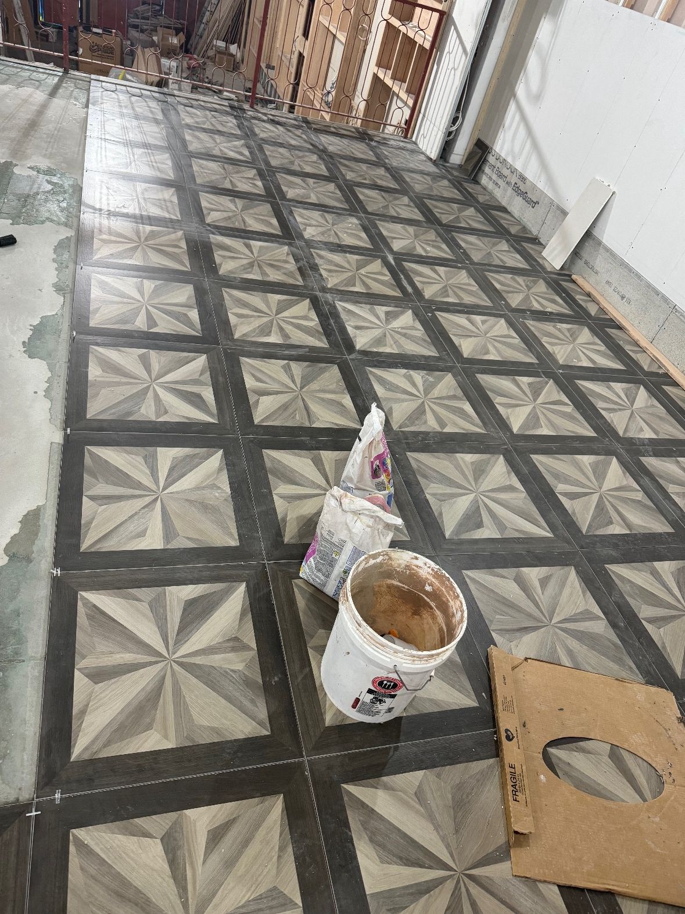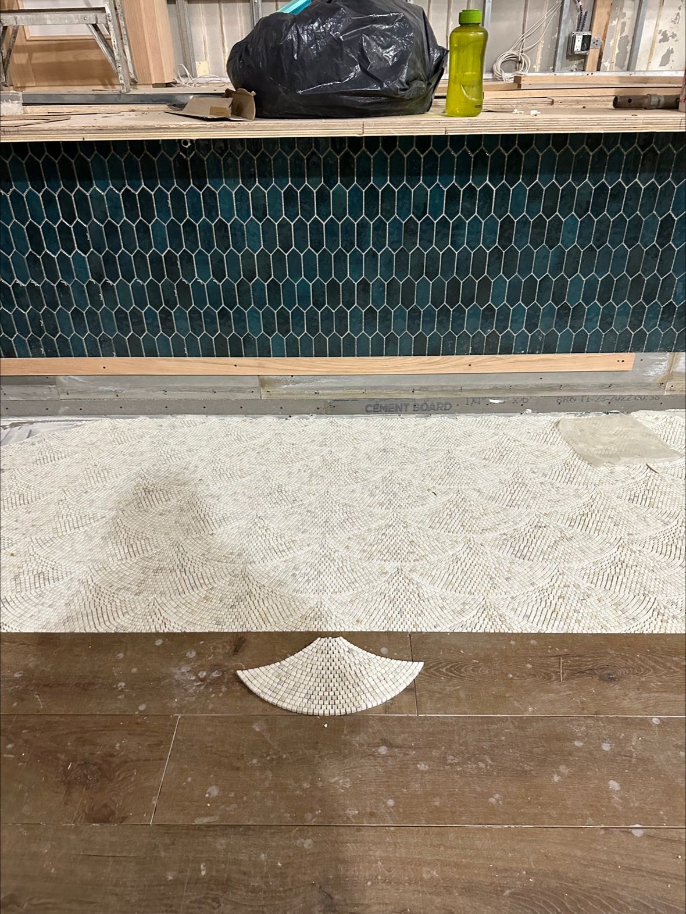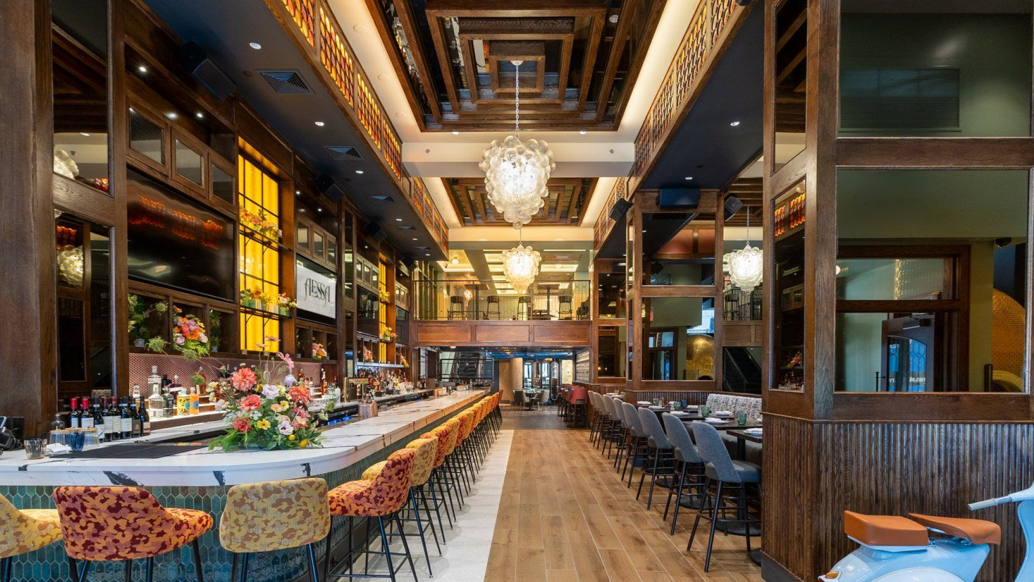
Alessa
Restaurant Link ︎︎︎237 w 35th st, New York, NY 10001
Project Background
Duration 2023.7 - 2024. 9 (Actually implemented)
Team Sanjana Parahamns(Supervisor), Rddhima Golyan (Lead Designer)
My Role Interior Designer
Project Overview
Alessa, an Italian restaurant located in Midtown Manhattan, New York City. The 4,000 sq. ft. first floor greets you with a 45-foot bar—ideal for networking or winding down with friends. As you move through, each area unfolds with unique features to suit a variety of experiences. Upstairs, the 2,500 sq. ft. mezzanine offers a spacious, open layout perfect for large parties and special events. Every section of this space captures a different vibe, making it a place where every guest can find their ideal spot to relax, celebrate, or connect.
Final Deliveries
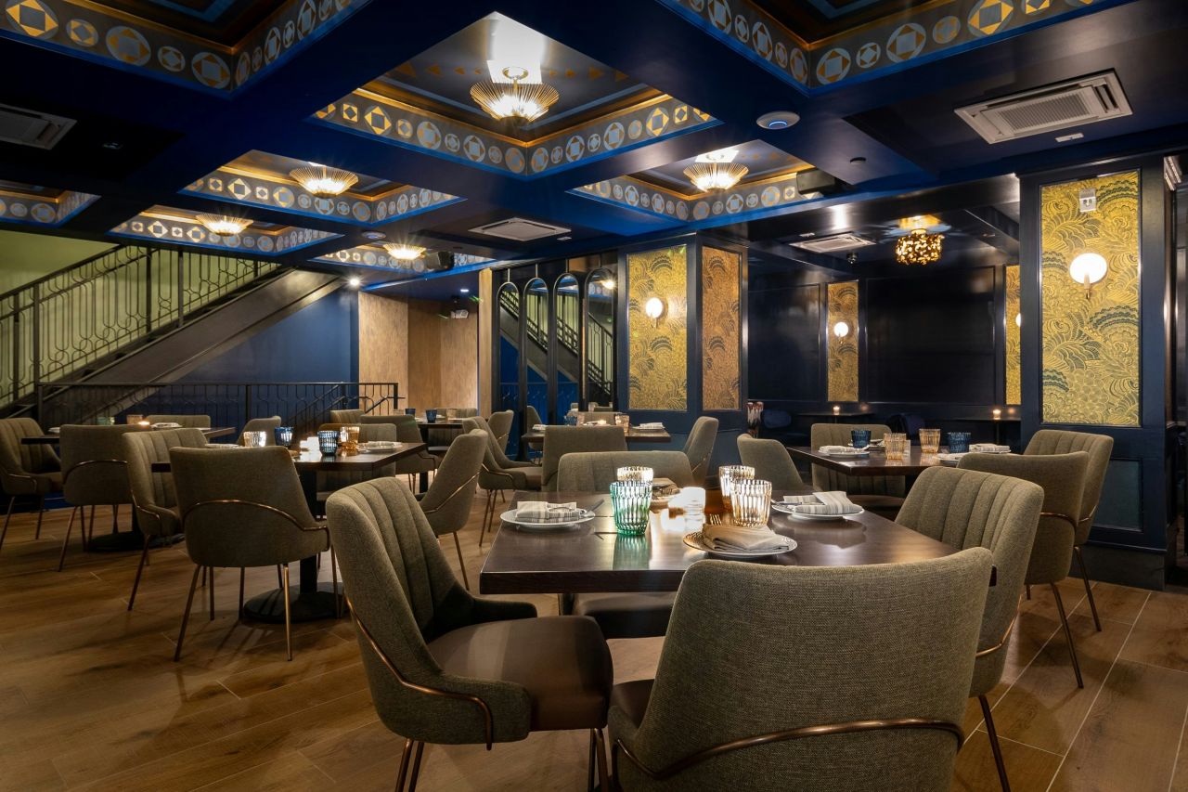
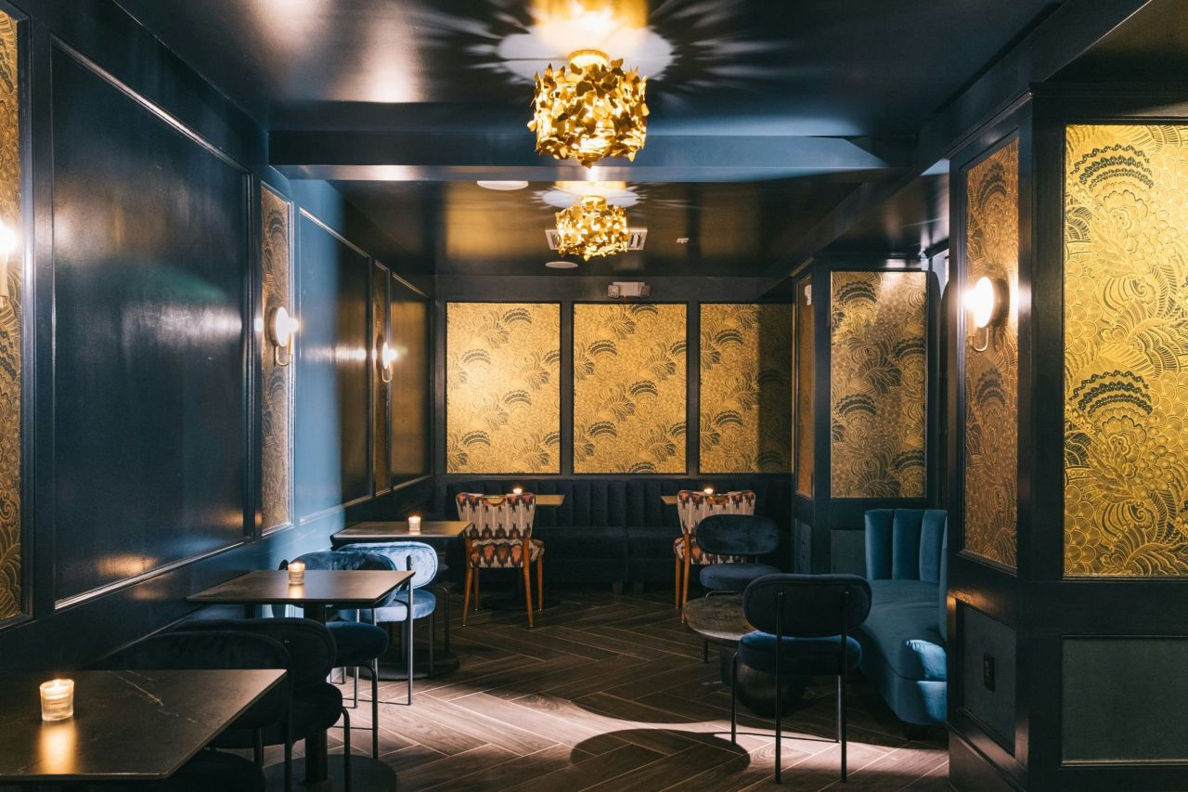
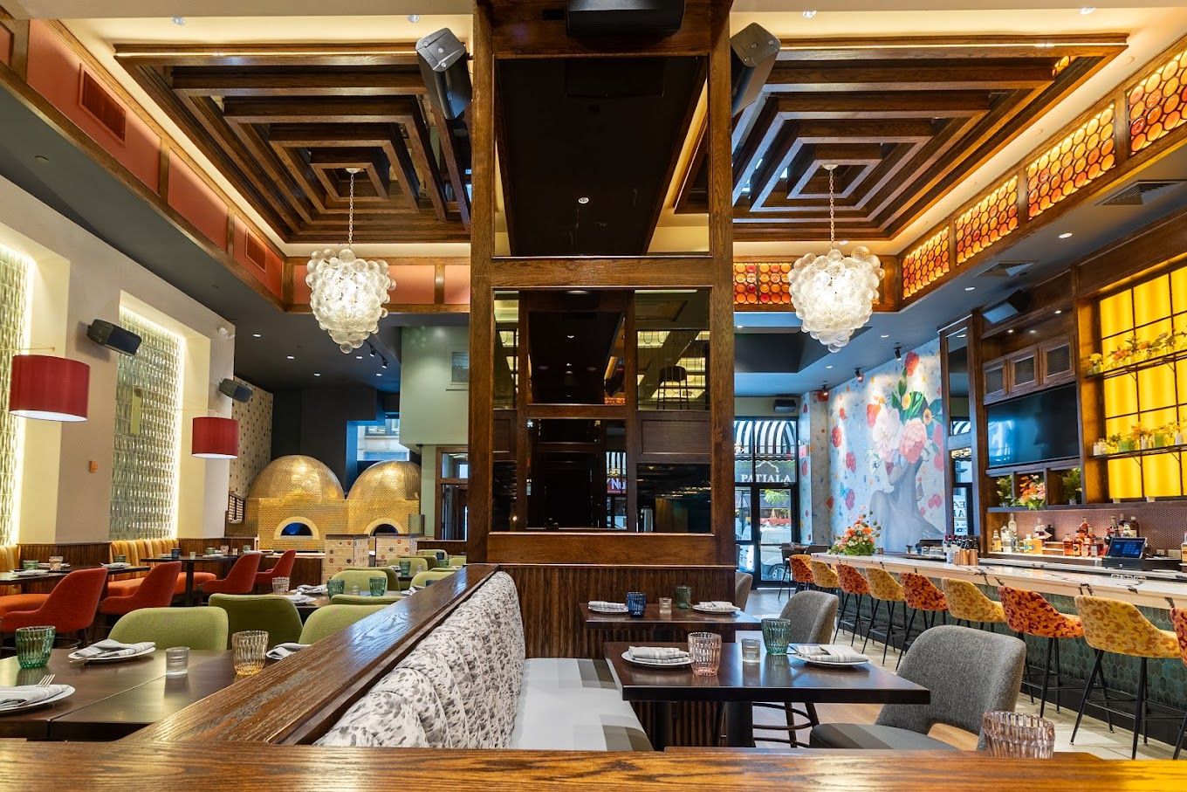
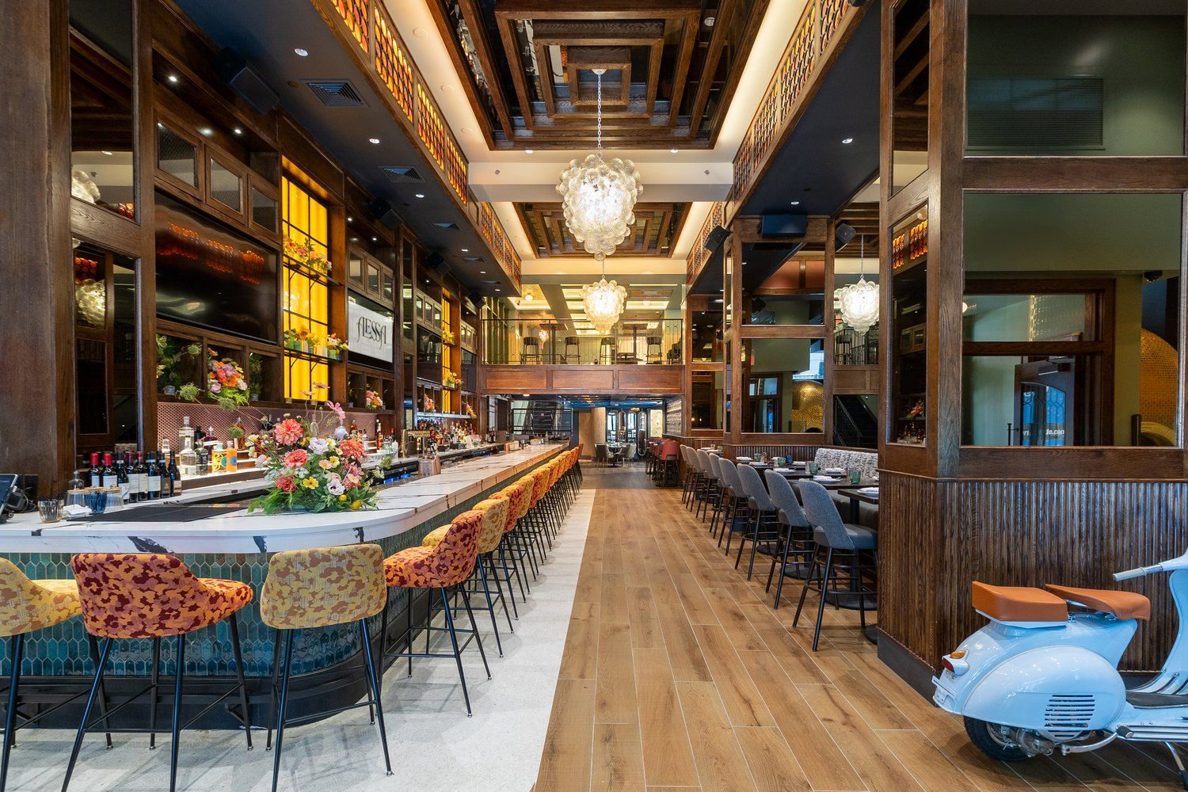

Ideation
We first sketched the original floor plan and mapped out the possible movement circulation for guests and servers to create the initial space layout.
Lounge Design
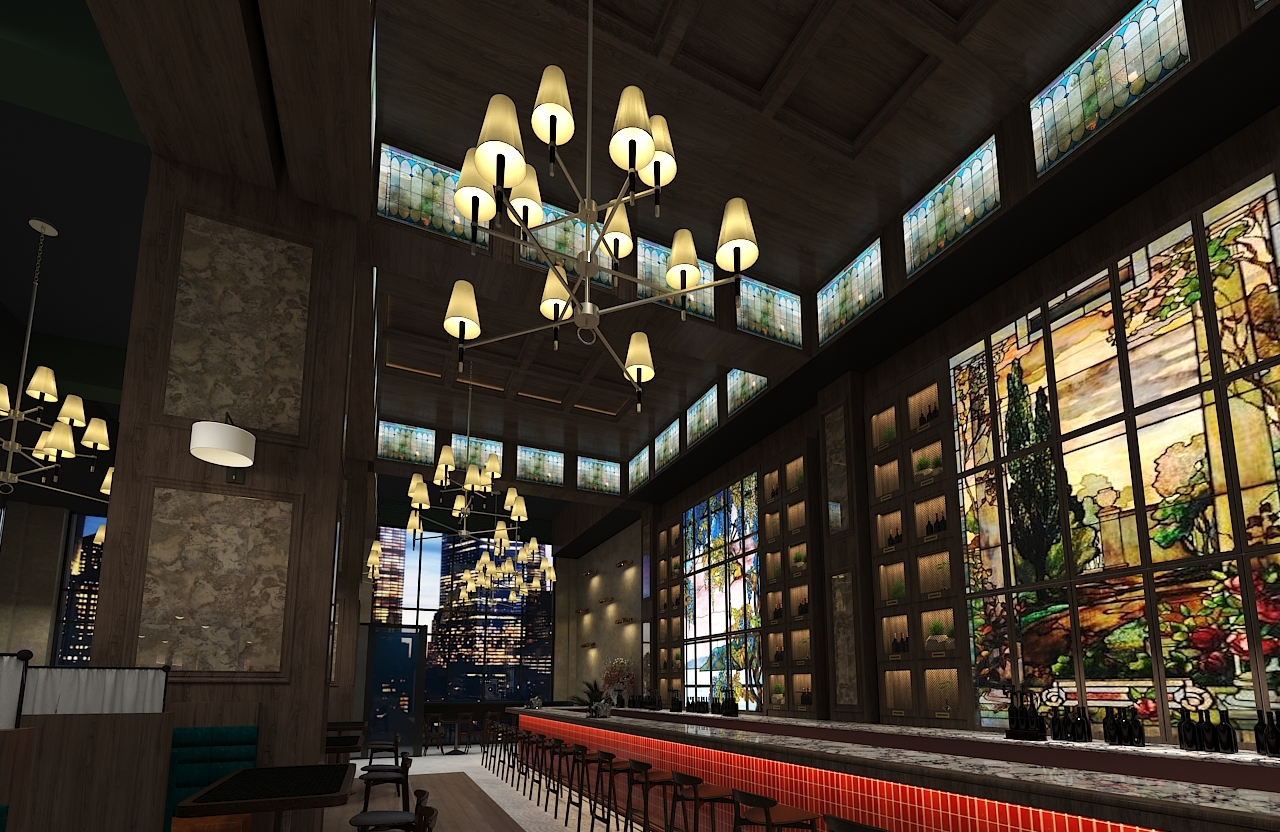
Final Rendering


Real Design
Entry Design

Real Design
Dinner Area Design
![]()
![]()


Real Design
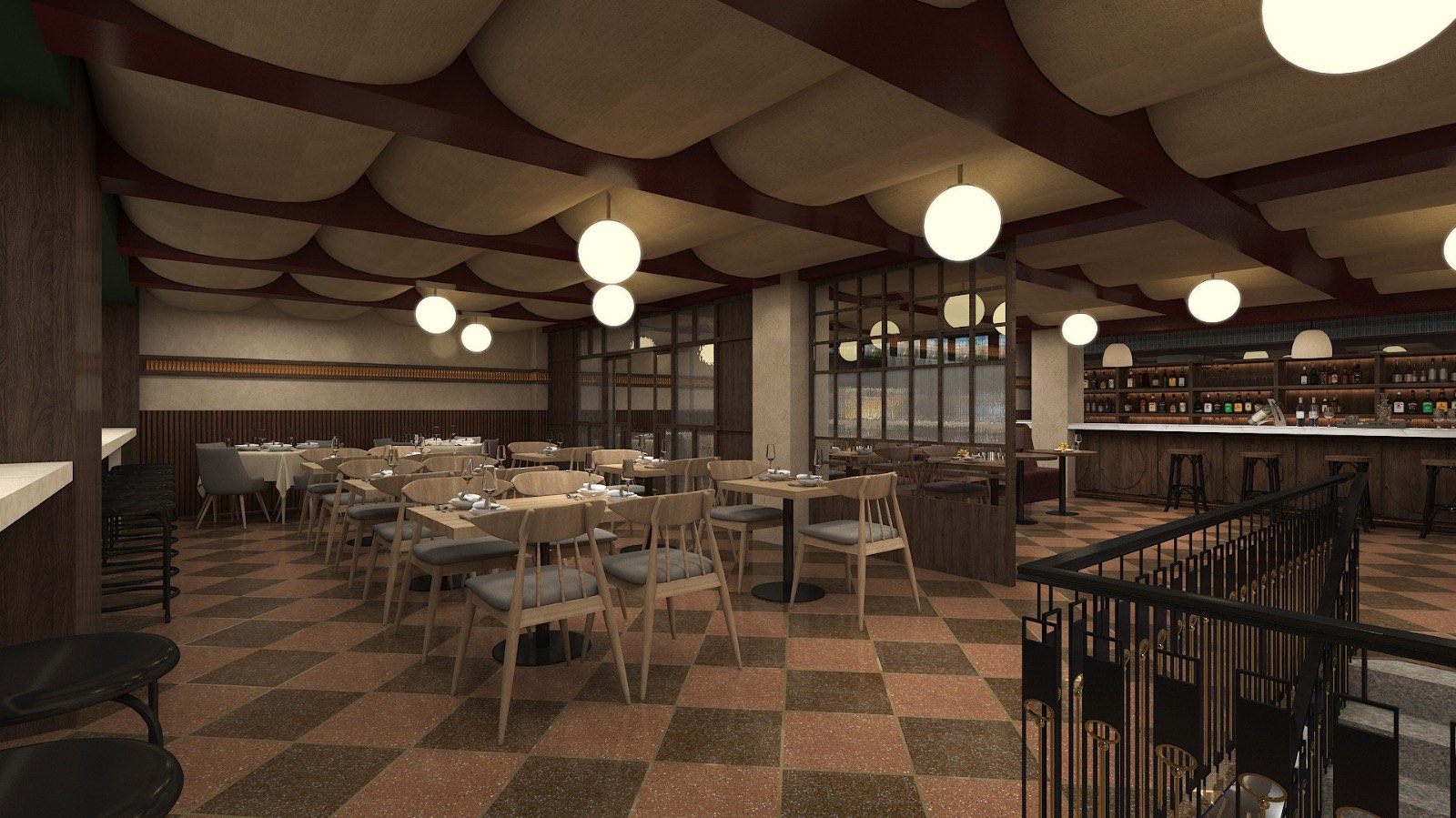
Initial Rendering
![]() Final Rendering
Final Rendering
![]()
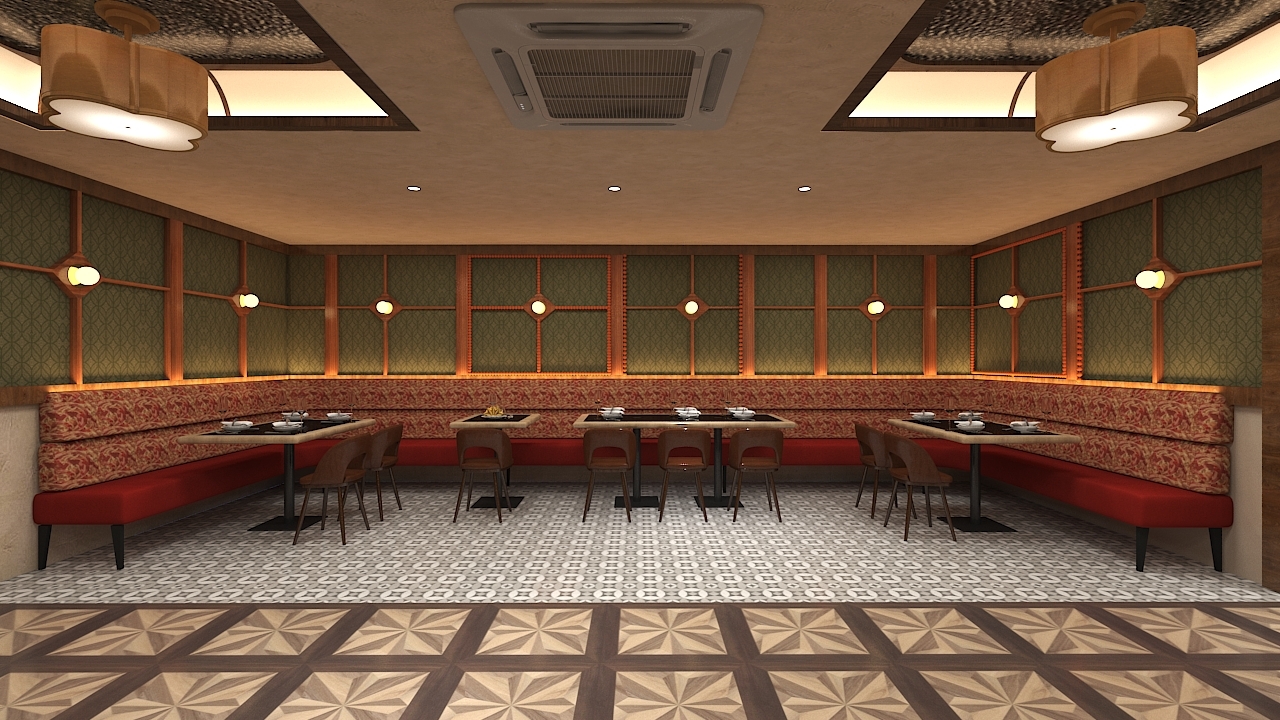 Final Rendering
Final Rendering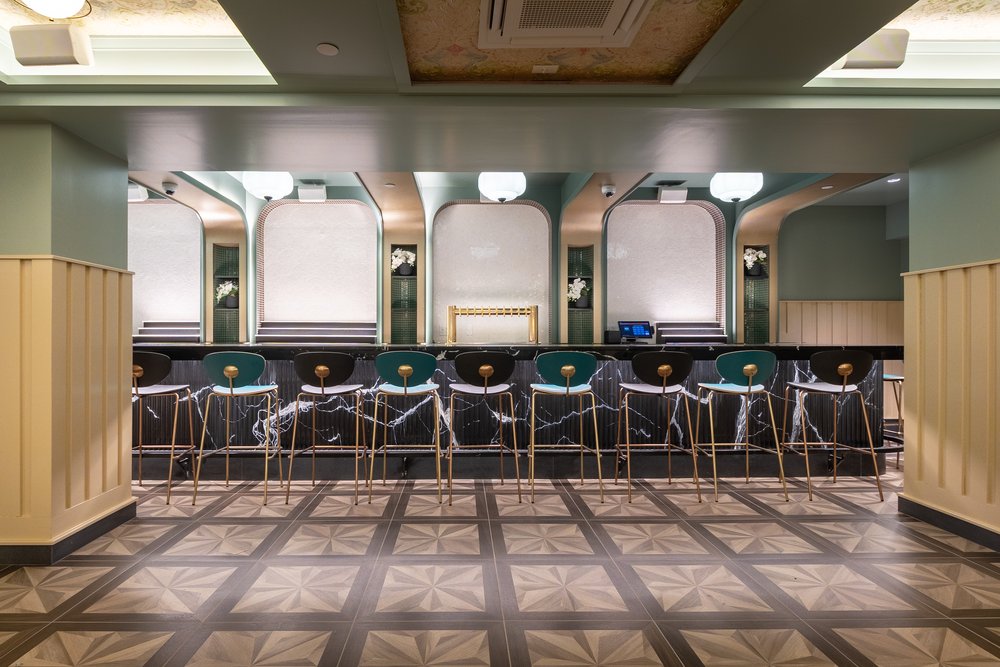
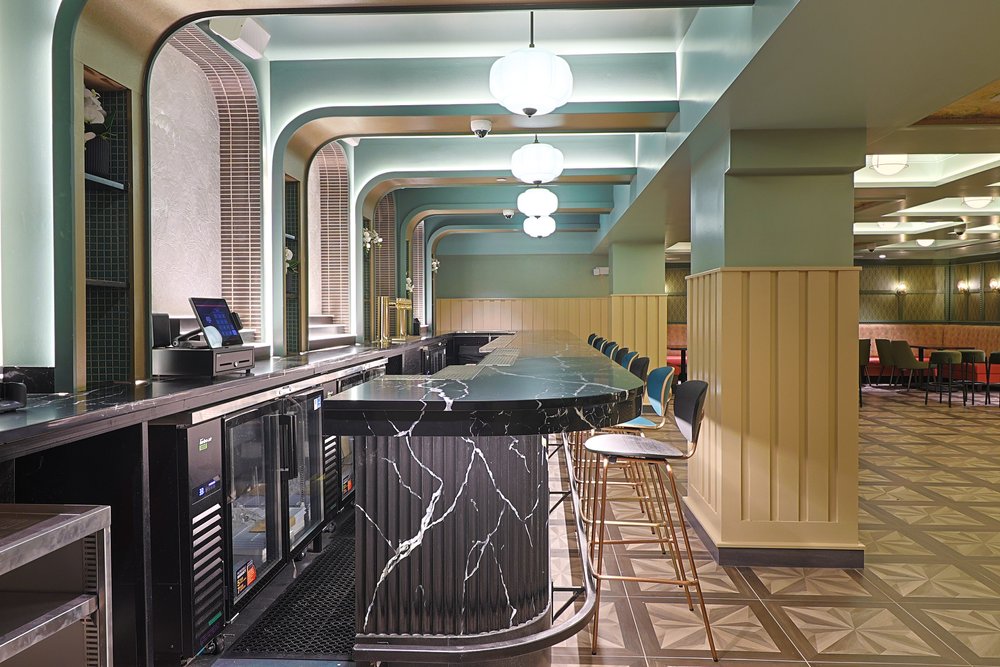
Real Design
Restroom Design
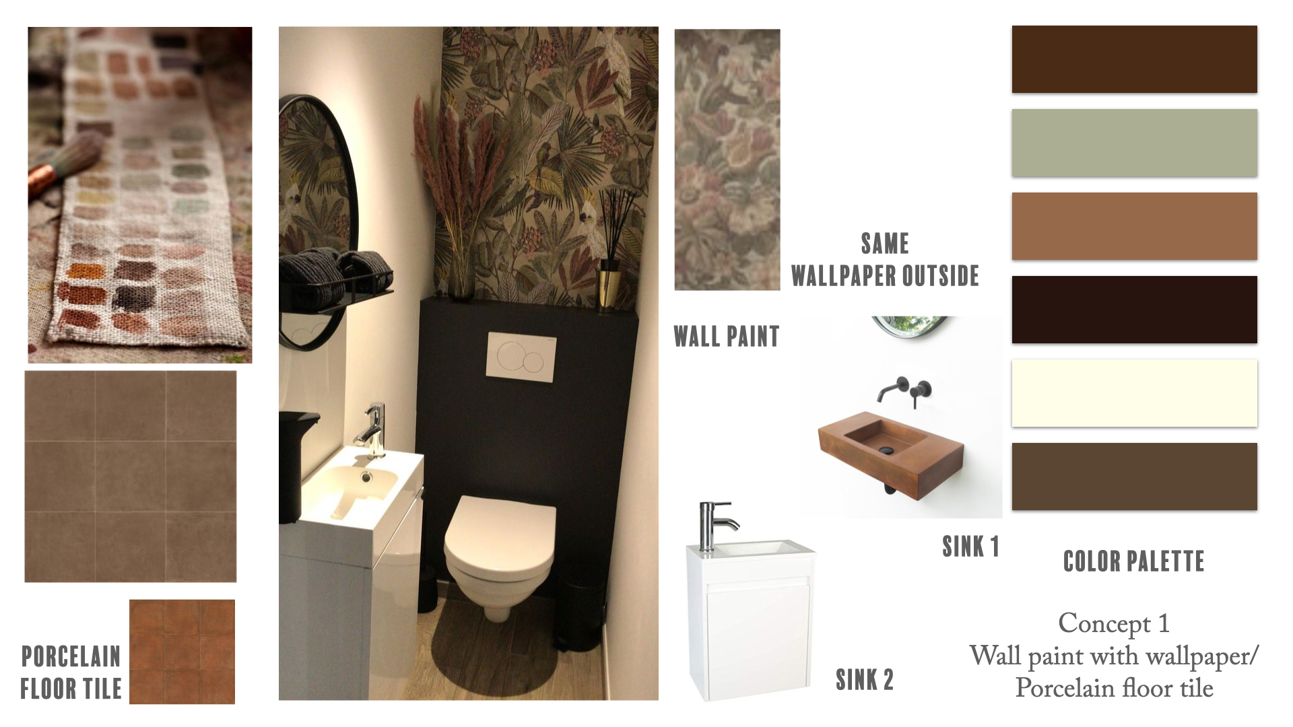
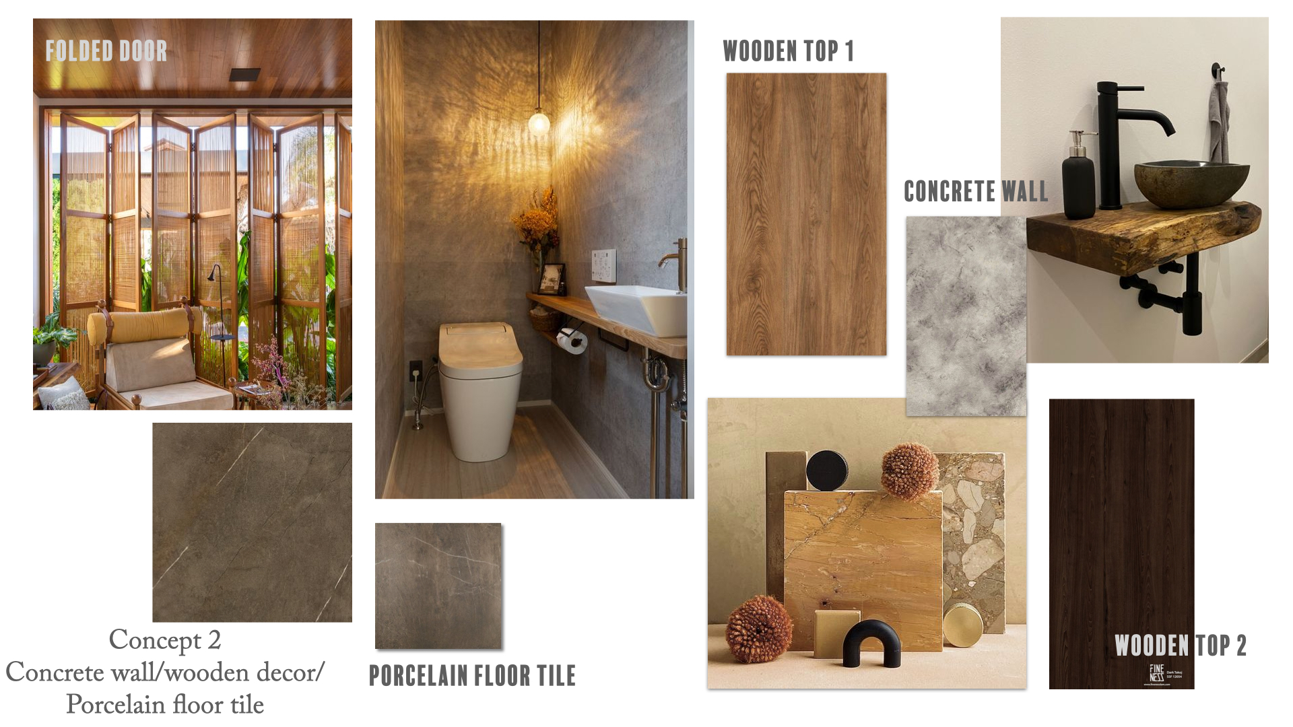
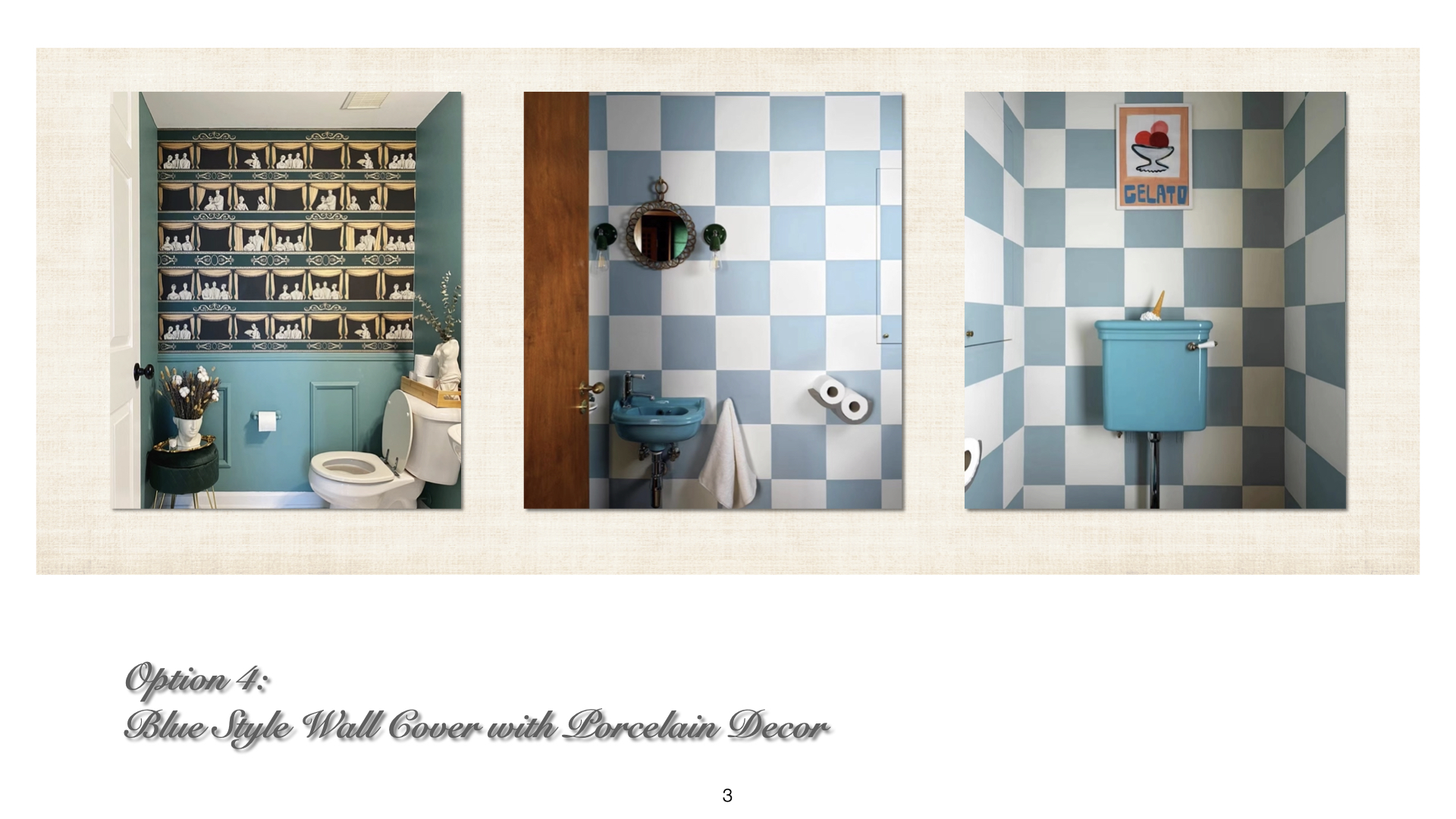
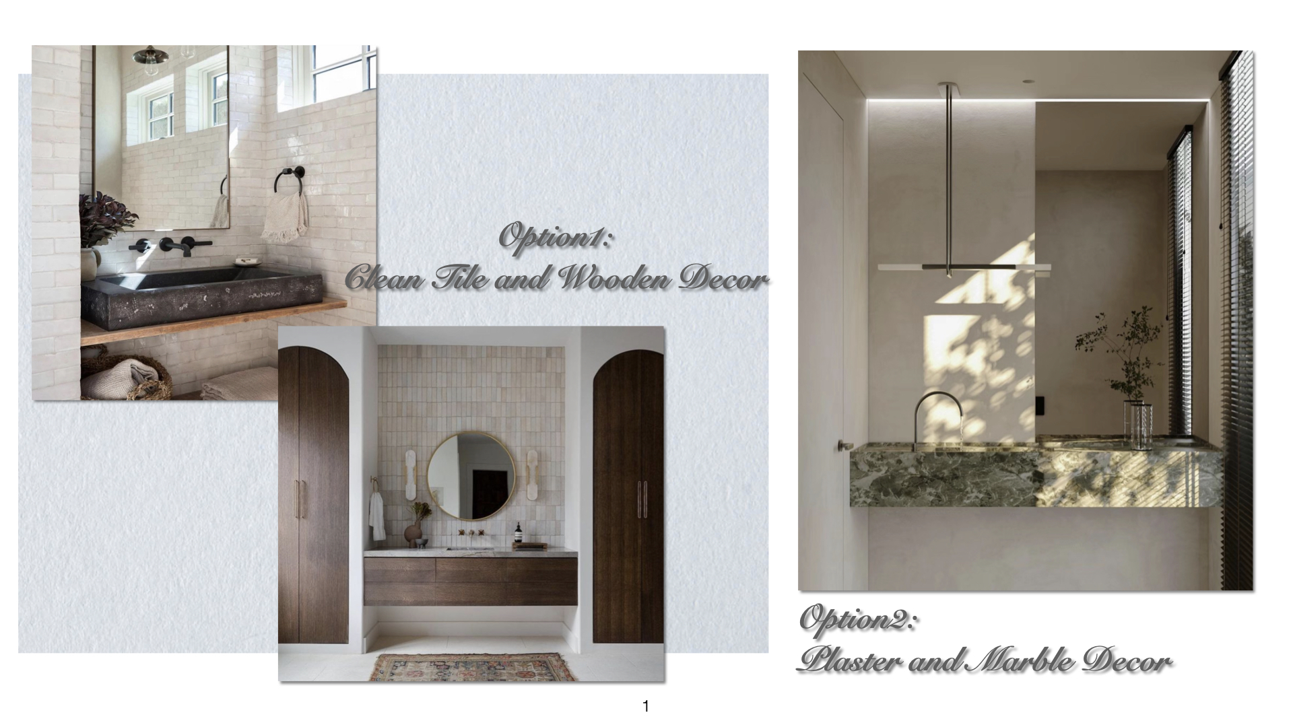
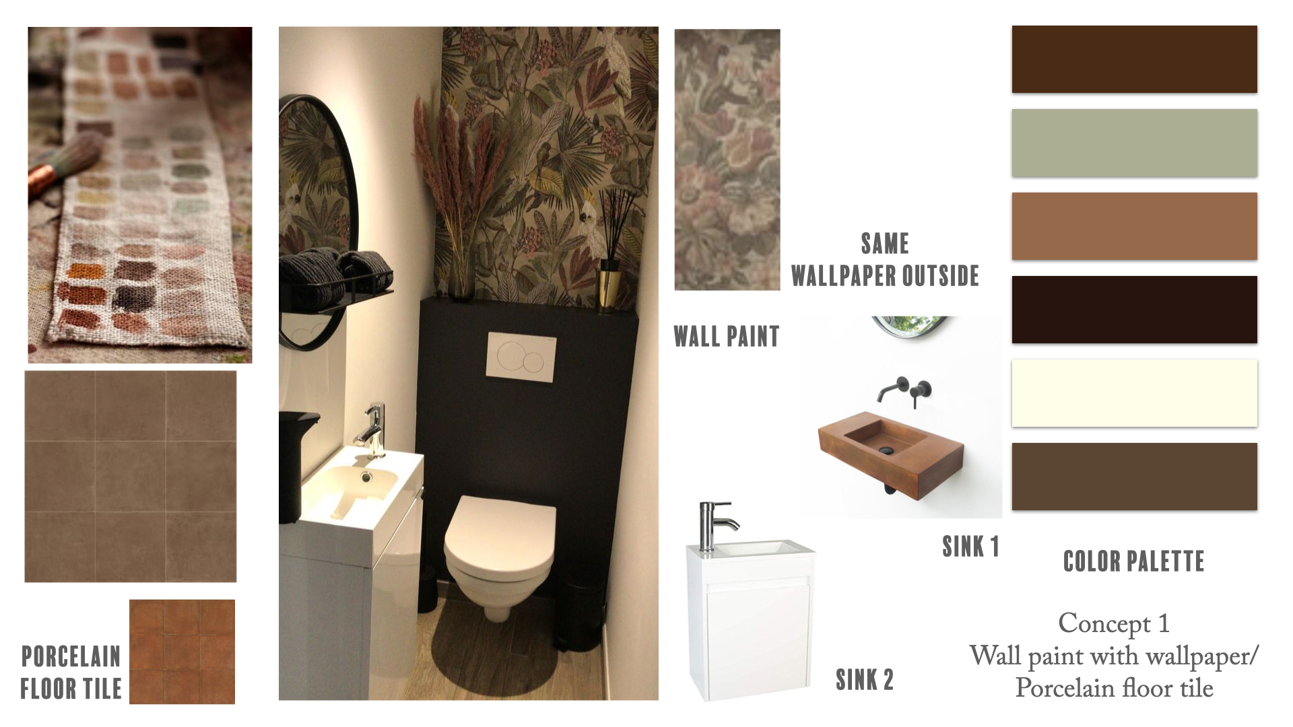
Initial Moodboards
After viewing the initial thoughts, our client said that they want the restrooms feature the colors of the Italian flag—red, white, and green.
Incorporating an Italian style into the narrow restroom spaces was no easy task, so we came up with another 3 detailed designs. Back and forth several times with mosaics material and finishes, here’s the final design.
Incorporating an Italian style into the narrow restroom spaces was no easy task, so we came up with another 3 detailed designs. Back and forth several times with mosaics material and finishes, here’s the final design.
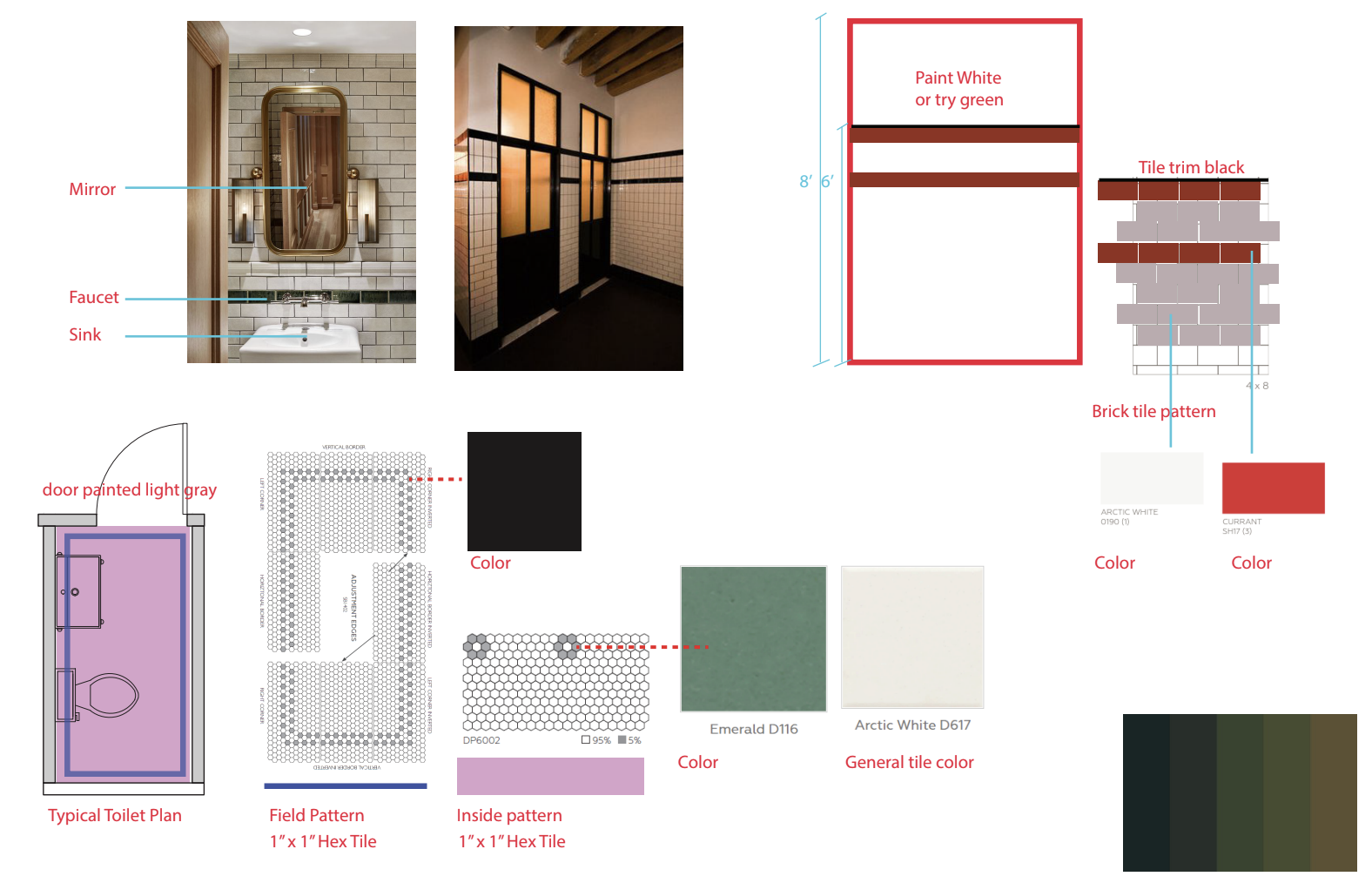
Final Design Instruction
Work in Progress
